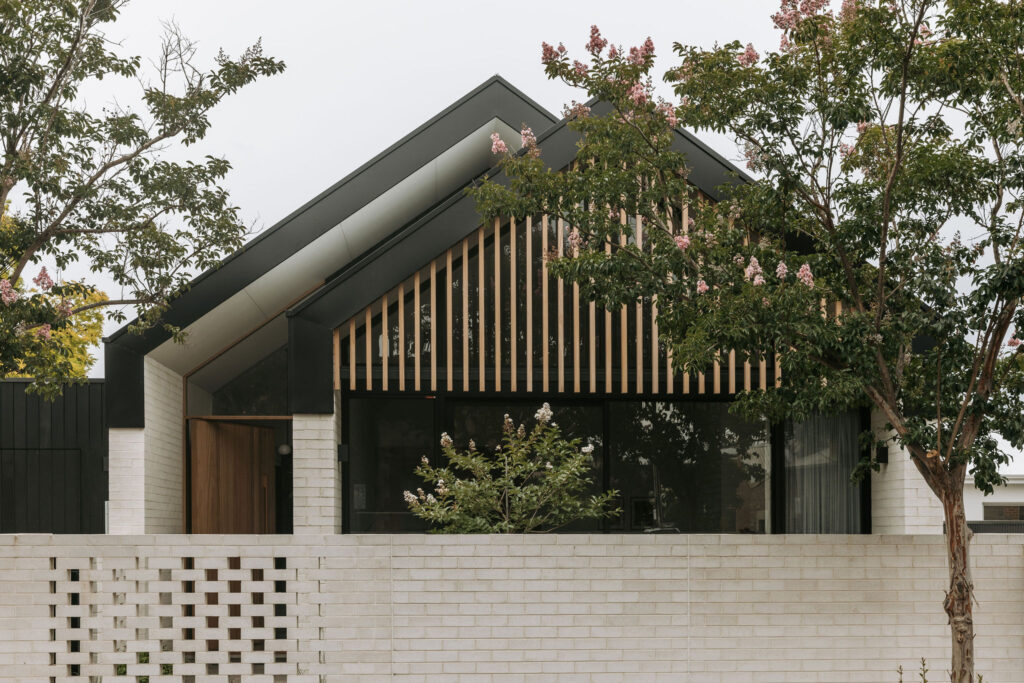Year
2014
Location
Clarence Park SA
Project Name
Clarence Park
Functionality and Aesthetics
Built by Soriano for a family of five and their busy lives. The project involved an extension to their large existing villa providing new indoor and outdoor areas suitable for contemporary living.
The owner’s Architects designed the Clarence Park Residence to be centred around the main living, kitchen and dining area. The space reaches up to capture generous amounts of daylight and northern winter sunlight with carefully placed windows and doors to capture views of the children in the garden and enable fluid movement from inside to outside.










